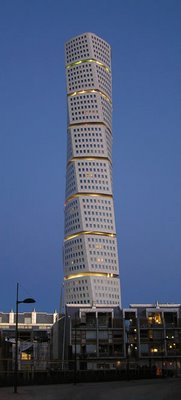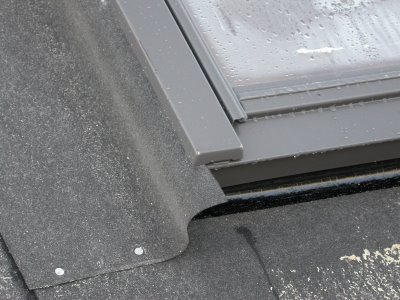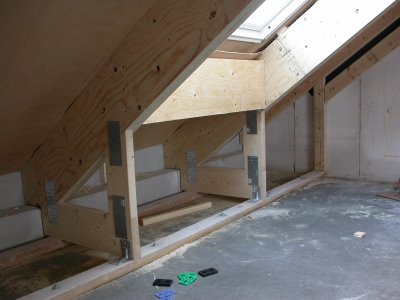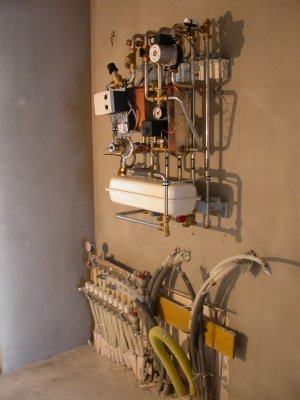 From November 1 is settled Turning Torso. 3 apartments per day for March and will be fully populated. It was nice to follow the change. In the evening each day that passes more light windows, like the calendar. 54 floors and 190m height. 106 apartments with 45-190mq. Why 190m? Initially the plan was a building 75m high, because the area was another large building (Malmömässan), fair in Malmö, and no one wanted to dominate the area. The initial sculpture Torso included 7 blocks and 9 as not made (in the picture you can see only 8), rotated 90gradi. And with only seven cubes it would take 130m of height, but the inner walls of the apartments were very skewed. And so the final height is 9 cubes and 190m.
From November 1 is settled Turning Torso. 3 apartments per day for March and will be fully populated. It was nice to follow the change. In the evening each day that passes more light windows, like the calendar. 54 floors and 190m height. 106 apartments with 45-190mq. Why 190m? Initially the plan was a building 75m high, because the area was another large building (Malmömässan), fair in Malmö, and no one wanted to dominate the area. The initial sculpture Torso included 7 blocks and 9 as not made (in the picture you can see only 8), rotated 90gradi. And with only seven cubes it would take 130m of height, but the inner walls of the apartments were very skewed. And so the final height is 9 cubes and 190m. Our house is seen in the lower left, still dressed in white raincoat. We were on Christmas Day to peek through the windows, now that the house is locked. We since they have started to pave the ground floor. Moments that I take a shot because they started from the kitchen. You do not ever find the bathroom, to match the joints of the floor with those on the walls. Damn! And then what is served that I designed the installation of the flooring and where to start?!










